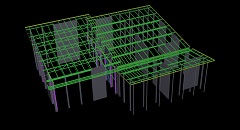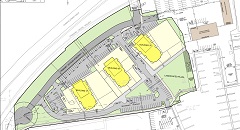|
Our Projects Currently in
Progress |
|
On both of these projects,
our role included coordination between multiple
consultants and contractors. We'll help
you turn your project into success no matter how
complicated it is. |
|
 |
|
Alloa PS and Reservoir |
|
During construction of
the new pumping station
and reservoir for the
Region of Peel, PROF&E
was hired by Romag
Contracting to design a
steel roof for the
pumping station as an
alternative to the
precast concrete roof, because
the precast option could
not be procured in
Canada. Our project team
worked with the
contractor, the owner, prime
consultant and steel
fabricator to obtain all
necessary permits and
approvals prior to
fabrication of steel.
Some structural steel
components have been
delivered to site, some
are being fabricated and
some are out for
galvanizing. |
|
 |
|
East
Marina Development |
|
After
acquisition of the
property and completion
of the planning stage,
PROF&E was hired by the
developer to review
existing sewer
collection system and
design a new system that
is
supposed to accommodate
significantly larger
flows from the proposed
3 multi-story
residential buildings.
The proposed systems
consisted on new gravity
sewer, new sewage
pumping station (with
standby power facility)
and a new force main.
In order to coordinate
sewage system with the rest of
new development, our
work was divided in
two stages: predesign and final
design. |
|
|
|
|
|
|