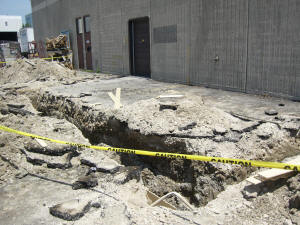Glass Factory Addition and new Storage Facility
Our engineers were engaged by the client to design an addition to existing glass factory that is supposed to house new HVAC unit. Soon after successful completion of the construction for the addition, our contract was extended to include application for minor variance and design of a new fully detached pre-engineered storage building.

Problem
Task
Existing plant required addition to house new air compressor, dryer, and 2 major mechanical units. The client was also looking for an extra 500 m2 of storage space.

Challenges
Analysis
The addition was founded on existing fill that had limited bearing capacity. Also, the roof of the proposed addition was much lower than the roof of the existing plant that required design for additional snow accumulation.

Solution
Engineering
Design new addition that will be attached to the existing West façade and design a separate storage building that will be fully detached from the existing glass factory. Provide sufficient louver area to suit specifications of the new equipment.

Benefits
Results
The construction of the project was carried out without any interruptions to the plant operation. Structural concrete block solution saved time and capital budget to the Owner.

Project Facts
Name of the Project:
Addition and a new Storage Facility for Integral Seal Glass Factory
Client:
Integral Seal
Location:
Concord, Ont.
Construction Cost Estimate:
$400,000
Project Duration:
1 year